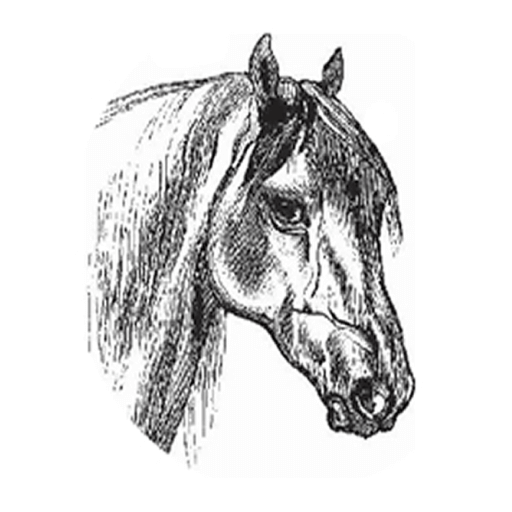R4,300,000
Monthly Bond Repayment R42,210.66
Calculated over 20 years at 10.25% with no deposit.
Change Assumptions
Calculate Affordability | Calculate Bond & Transfer Costs | Currency Converter
Monthly Rates
R3,000
R3,000
Why not buy as an extended family together? Three homes!
Millgate Farm is an area that borders on Chartwell and Farmall and boasts an abundance of fresh borehole water and this property is no different.
Ideal for the extended family as there are 3 sizable homes on the property. Each home is private from the others, and each home has their own fenced garden. Ideal for dogs that may not get along.
The main house is a delightful, thatch farmhouse with wooden windows and Slasto floors.
It has a large veranda, overlooking a pretty, well established garden and pool.
With 4 Bedrooms, the main bedroom is upstairs with en-suite bathroom, then there are 2 ‘kiddie’ bedrooms that share a bathroom and a guest suite, again with an en-suite bathroom.
The lounge with fireplace forms the pivotal part of the house and leads out to the veranda.
A farm style kitchen with solid oak cupboards and a breakfast area.
The second home under tile roof, is open plan in design with a fireplace in the lounge and has 3 bedrooms and 2 bathrooms, with a large veranda.
The third home has 3 bedrooms and one bathroom
Various carports and workshop area, staff accommodation and other outbuildings.
All situated on approximately 3 hectares with electric fencing and gate.
Ideal for the extended family as there are 3 sizable homes on the property. Each home is private from the others, and each home has their own fenced garden. Ideal for dogs that may not get along.
The main house is a delightful, thatch farmhouse with wooden windows and Slasto floors.
It has a large veranda, overlooking a pretty, well established garden and pool.
With 4 Bedrooms, the main bedroom is upstairs with en-suite bathroom, then there are 2 ‘kiddie’ bedrooms that share a bathroom and a guest suite, again with an en-suite bathroom.
The lounge with fireplace forms the pivotal part of the house and leads out to the veranda.
A farm style kitchen with solid oak cupboards and a breakfast area.
The second home under tile roof, is open plan in design with a fireplace in the lounge and has 3 bedrooms and 2 bathrooms, with a large veranda.
The third home has 3 bedrooms and one bathroom
Various carports and workshop area, staff accommodation and other outbuildings.
All situated on approximately 3 hectares with electric fencing and gate.
Features
Pets Allowed
Yes
Interior
Bedrooms
4
Bathrooms
3.5
Kitchen
1
Reception Rooms
2
Furnished
No
Exterior
Security
Yes
Parkings
6
Flatlet
2
Domestic Accomm.
4
Pool
Yes
Sizes
Floor Size
800m²
Land Size
31,000m²
STREET MAP
STREET VIEW




























































